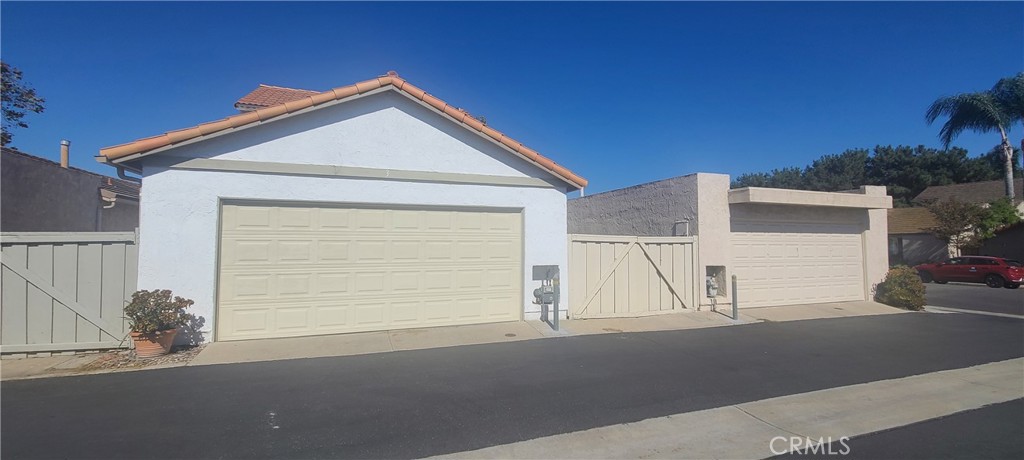Nestled in the heart of Irvine’s coveted Orchard Hills community, this elegant 3-bedroom, 2-bathroom home at 3 Orchard, Irvine, CA 92618 offers a perfect blend of contemporary luxury and suburban tranquility. Boasting an open floor plan with abundant natural light, the residence features a gourmet kitchen with quartz countertops, seamlessly flowing into the spacious living and dining areas. The main floor offers 2 bedrooms down and full bath provide convenience, while the upper level showcases a luxurious primary suite, mirror wardrobe doors. Enjoy California’s outdoor living with the beautifully HOA maintained landscaped surroundings, perfect for entertaining or relaxation. This Orchard Hills gem also provides access to top-rated Irvine schools and resort-style amenities, including pools, parks, and hiking trails. With its prime location near shopping, dining, and easy access to major freeways, this home epitomizes Southern California living at its finest. Private entry and 2 car garage offering over 1445 square feet in living space. Pet friendly home. This home offers it all ready for move in. Turn Key, new paint thru out and new cabinets and counter tops in kitchen and bathrooms.
View full listing details| Price: | $$3,950 USD |
| Address: | 3 Orchard |
| City: | Irvine |
| County: | Orange |
| State: | California |
| Zip Code: | 92618 |
| Subdivision: | Other (OTHR) |
| MLS: | IG23183195 |
| Year Built: | 1977 |
| Square Feet: | 1,445 |
| Acres: | 0.063 |
| Lot Square Feet: | 0.063 acres |
| Bedrooms: | 3 |
| Bathrooms: | 2 |
| view: | None |
| sewer: | Public Sewer |
| spaYN: | yes |
| levels: | Two |
| taxLot: | 49 |
| viewYN: | no |
| country: | US |
| patioYN: | yes |
| electric: | Standard |
| roomType: | Family Room, Kitchen |
| coolingYN: | yes |
| furnished: | Unfurnished |
| heatingYN: | yes |
| laundryYN: | yes |
| parkingYN: | yes |
| utilities: | Cable Available, Electricity Available, Natural Gas Available, Phone Available, Sewer Available, Water Available |
| appliances: | Gas Oven, Water Heater |
| depositKey: | 120 |
| eatingArea: | Breakfast Nook |
| entryLevel: | 1 |
| highschool: | Woodbridge |
| assessments: | Unknown |
| commonWalls: | 2+ Common Walls |
| depositPets: | 500 |
| fireplaceYN: | yes |
| highSchool2: | WOODBR |
| lotFeatures: | 0-1 Unit/Acre |
| lotSizeArea: | 2739 |
| spaFeatures: | Private, Association |
| transferFee: | 1 |
| waterSource: | Public |
| appliancesYN: | yes |
| creditAmount: | 35 |
| depositOther: | 10 |
| garageSpaces: | 2 |
| lotSizeUnits: | Square Feet |
| parcelNumber: | 46605121 |
| parkingTotal: | 2 |
| rentIncludes: | None |
| associationYN: | yes |
| cashiersCheck: | 1ST Month Rent, Pet Deposit, Security Deposit |
| creditCheckYN: | yes |
| entryLocation: | 1 |
| lotSizeSource: | Assessor |
| numberRemotes: | 2 |
| structureType: | House |
| elevationUnits: | Feet |
| taxCensusTract: | 525.32 |
| taxTractNumber: | 9089 |
| depositSecurity: | 4100 |
| livingAreaUnits: | Square Feet |
| parkingFeatures: | Direct Garage Access, Concrete, Garage Faces Rear |
| yearBuiltSource: | Public Records |
| attachedGarageYN: | yes |
| elementaryschool: | Eastshore |
| livingAreaSource: | Assessor |
| saleConsideredYN: | no |
| creditCheckPaidBy: | Tenant |
| elementarySchool2: | EASTSH |
| fireplaceFeatures: | Family Room |
| mainLevelBedrooms: | 1 |
| transferFeePaidBy: | Tenant |
| architecturalStyle: | Contemporary |
| mainLevelBathrooms: | 1 |
| numberOfUnitsTotal: | 1 |
| propertyAttachedYN: | yes |
| additionalParcelsYN: | no |
| roomkitchenfeatures: | Quartz Counters, Remodeled Kitchen |
| middleorjuniorschool: | Lake Side |
| roombathroomfeatures: | Shower in Tub, Quartz Counters, Remodeled |
| subdivisionNameOther: | Orange Tree |
| accessibilityFeatures: | 2+ Access Exits, 32 Inch Or More Wide Doors, Parking |
| additionalRentForPets: | No |
| listAgentStateLicense: | 01865271 |
| middleOrJuniorSchool2: | LAKSID |
| listOfficeStateLicense: | 02010983 |
| specialListingConditions: | Standard |
| insuranceWaterFurnitureYN: | no |
| belowGradeFinishedAreaUnits: | Square Feet |
| bathroomsFullAndThreeQuarter: | 2 |

