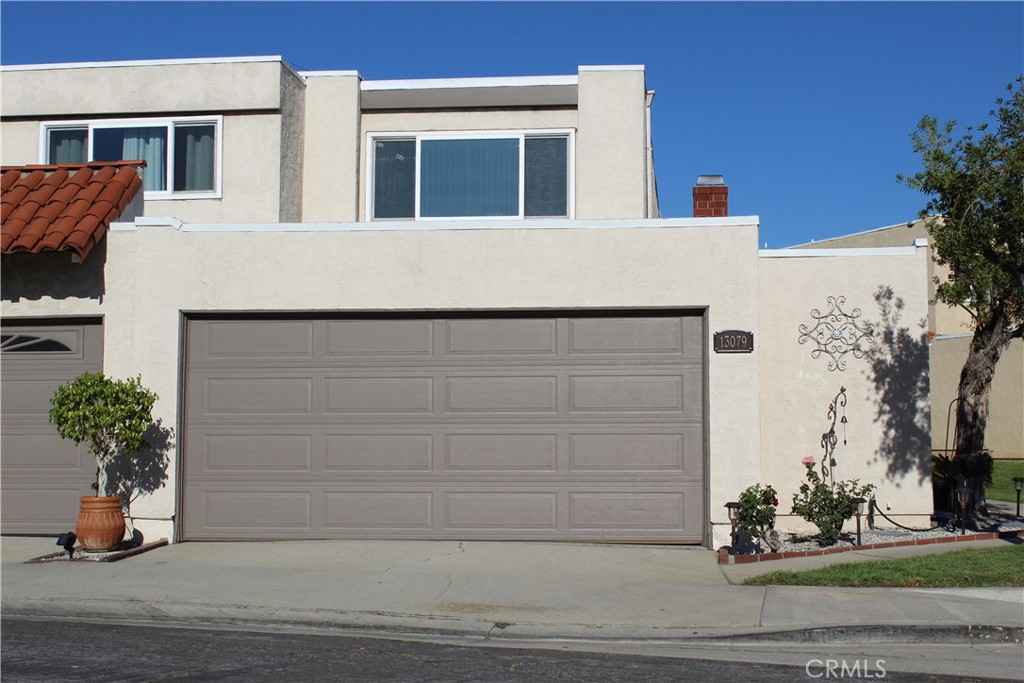Location Location – This stunning 3 Bedroom 2 bath 1450 sq ft with 2 car garage offers it all. Custom features – with great lighting and open floor plan concept from the kitchen to the dinning area. Entertainers kitchen, plenty of counter space and cabinets for cooking and food. Room for a full size refrigerator. Moving from the kitchen to the family room, high ceilings and fireplace center piece for the family evenings. A bedroom down stairs and bathroom. Your own private oasis in the back yard with more than enough room for a patio sitting and eating and BBQ area. The HOA offers club house and pool for the family.
View full listing details| Price: | $$3,100 USD |
| Address: | 13079 Thoroughbred Way |
| City: | Whittier |
| County: | Los Angeles |
| State: | California |
| Zip Code: | 90601 |
| MLS: | IG22172607 |
| Year Built: | 1968 |
| Square Feet: | 1,450 |
| Acres: | 0.050 |
| Lot Square Feet: | 0.050 acres |
| Bedrooms: | 3 |
| Bathrooms: | 2 |
| view: | None |
| sewer: | Public Sewer |
| spaYN: | yes |
| levels: | Two |
| taxLot: | 56 |
| viewYN: | no |
| cooling: | Central Air, Electric, Gas |
| country: | US |
| heating: | Central |
| patioYN: | yes |
| electric: | 220 Volts in Garage, Electricity - Unknown, Standard |
| roomType: | Entry, Family Room, Main Floor Bedroom, Master Suite |
| coolingYN: | yes |
| furnished: | Unfurnished |
| heatingYN: | yes |
| laundryYN: | yes |
| leaseTerm: | 12 Months |
| parkingYN: | yes |
| utilities: | Cable Available, Electricity Available, Natural Gas Available, Phone Available |
| appliances: | Dishwasher, Disposal, Gas Oven, Microwave |
| depositKey: | 1 |
| eatingArea: | Family Kitchen, Dining Room, In Kitchen |
| entryLevel: | 1 |
| assessments: | None |
| commonWalls: | 1 Common Wall |
| depositPets: | 500 |
| disclosures: | CC And R's |
| fireplaceYN: | yes |
| lotFeatures: | 0-1 Unit/Acre, Back Yard, Corner Lot |
| lotSizeArea: | 2187 |
| petsAllowed: | Breed Restrictions, Call, Cats OK, Dogs OK, Number Limit, Size Limit, Yes |
| spaFeatures: | Association, In Ground |
| transferFee: | 1 |
| waterSource: | Public |
| appliancesYN: | yes |
| creditAmount: | 40 |
| daysOnMarket: | 41 |
| depositOther: | 1 |
| garageSpaces: | 2 |
| lotSizeUnits: | Square Feet |
| mlsAreaMajor: | 670 - Whittier |
| parcelNumber: | 8120021001 |
| parkingTotal: | 2 |
| poolFeatures: | Association |
| rentIncludes: | Association Dues |
| storiesTotal: | 2 |
| associationYN: | yes |
| cashiersCheck: | 1ST Month Rent, Security Deposit |
| creditCheckYN: | yes |
| entryLocation: | 1 |
| lotSizeSource: | Assessor |
| poolPrivateYN: | no |
| structureType: | Multi Family |
| elevationUnits: | Feet |
| taxCensusTract: | 4083.03 |
| taxTractNumber: | 23877 |
| depositSecurity: | 3200 |
| laundryFeatures: | In Garage |
| livingAreaUnits: | Square Feet |
| parkingFeatures: | Garage, Guest, Other |
| roadSurfaceType: | Maintained, Paved |
| yearBuiltSource: | Assessor |
| attachedGarageYN: | yes |
| interiorFeatures: | Ceiling Fan(s), Open Floorplan, Recessed Lighting, Storage |
| livingAreaSource: | Assessor |
| roadFrontageType: | Private Road |
| saleConsideredYN: | no |
| securityFeatures: | Carbon Monoxide Detector(s), Fire Sprinkler System, Firewall(s) |
| totalMoveInCosts: | 6900 |
| communityFeatures: | Curbs, Park, Sidewalks |
| creditCheckPaidBy: | Tenant |
| fireplaceFeatures: | Family Room, Kitchen, Living Room, Master Bedroom, Patio |
| lotSizeSquareFeet: | 2187 |
| mainLevelBedrooms: | 1 |
| newConstructionYN: | no |
| propertyCondition: | Turnkey |
| seniorCommunityYN: | no |
| transferFeePaidBy: | Tenant |
| architecturalStyle: | Spanish |
| highSchoolDistrict: | Whittier Union High |
| mainLevelBathrooms: | 1 |
| numberOfUnitsTotal: | 1 |
| propertyAttachedYN: | yes |
| additionalParcelsYN: | no |
| roomkitchenfeatures: | Corian Counters, Kitchen Open to Family Room, Pots & Pan Drawers, Self-closing cabinet doors |
| associationAmenities: | Pool, Spa/Hot Tub, Maintenance Front Yard |
| roombathroomfeatures: | Shower, Quartz Counters, Upgraded, Walk-in shower |
| accessibilityFeatures: | Parking |
| additionalRentForPets: | No |
| constructionMaterials: | Block, Brick, Concrete, Drywall Walls, Ducts Professionally Air-Sealed, Vinyl Siding |
| listAgentStateLicense: | 01865271 |
| patioAndPorchFeatures: | Brick, Concrete, Enclosed, Patio, Front Porch |
| listOfficeStateLicense: | 02010983 |
| associationFeeFrequency: | Monthly |
| numberOfUnitsInCommunity: | 100 |
| specialListingConditions: | Standard |
| insuranceWaterFurnitureYN: | no |
| belowGradeFinishedAreaUnits: | Square Feet |
| bathroomsFullAndThreeQuarter: | 2 |

Please sign up for a Listing Manager account below to inquire about this listing
