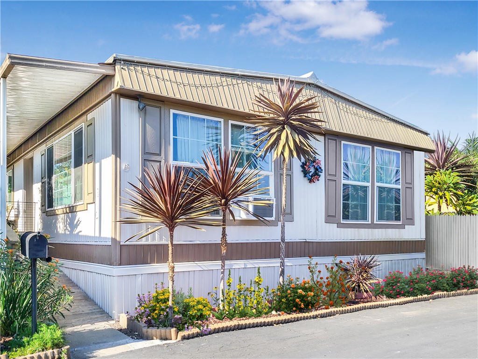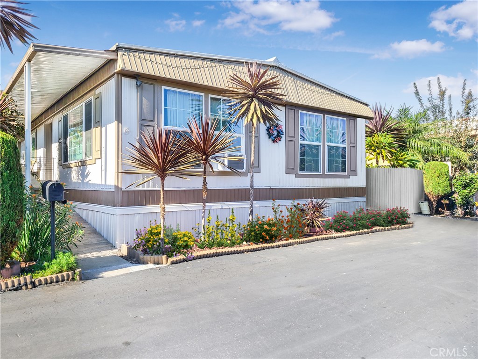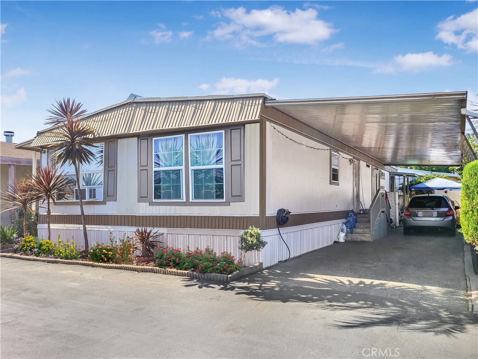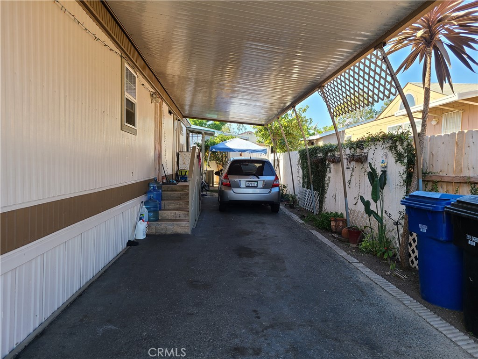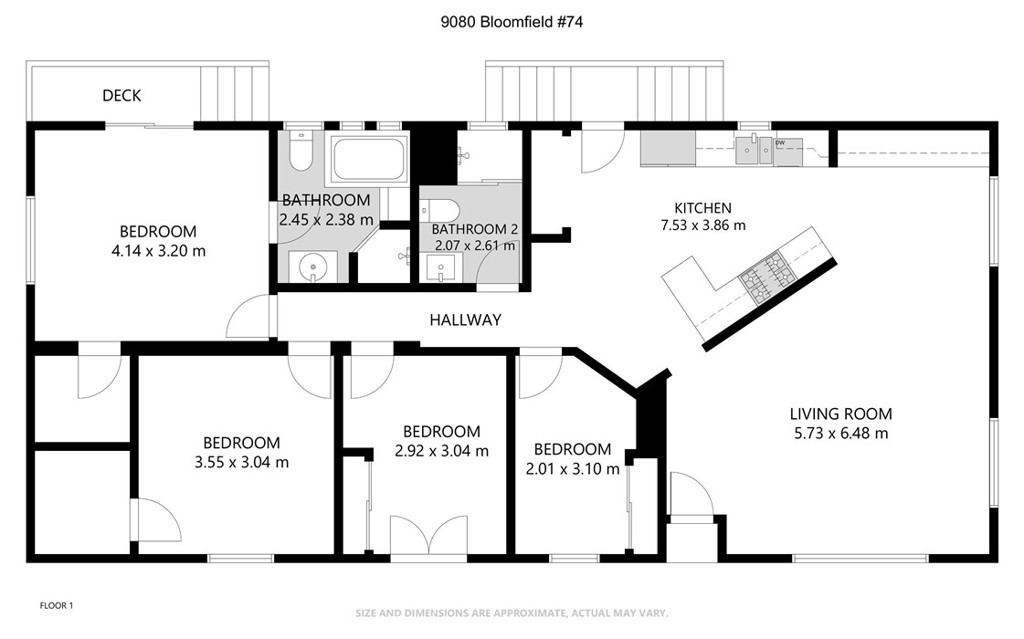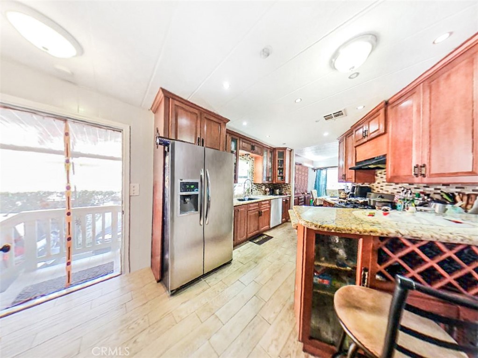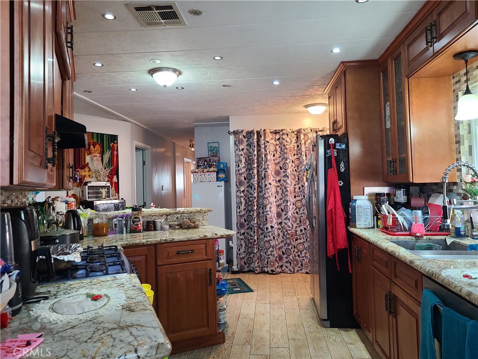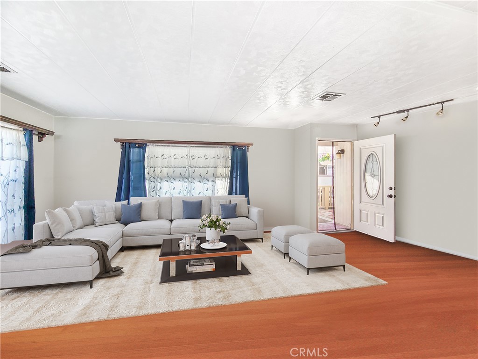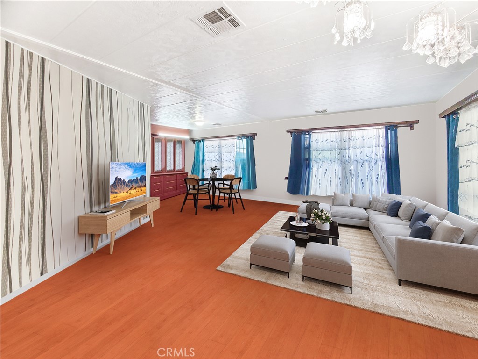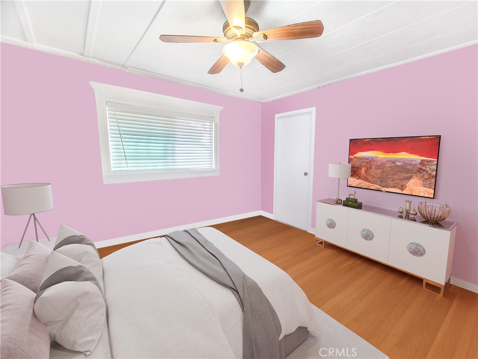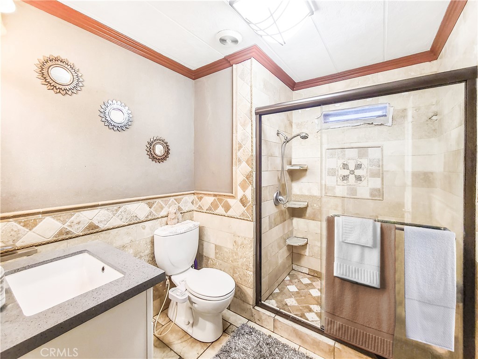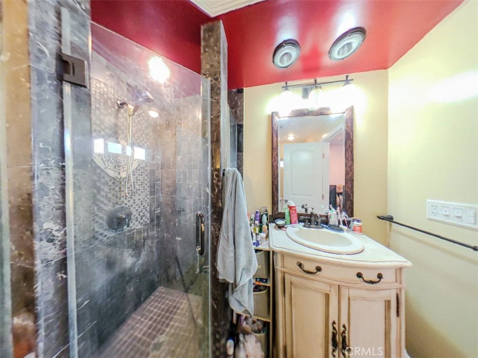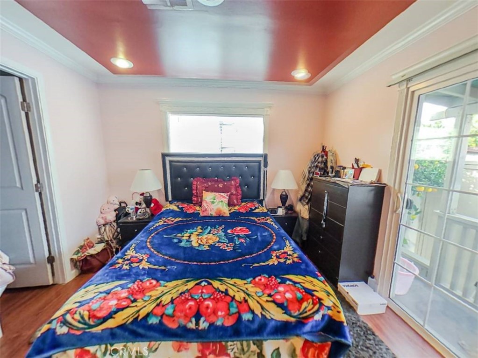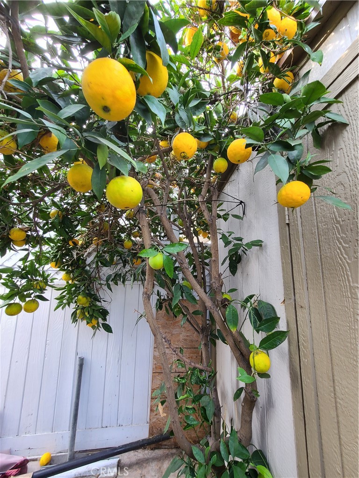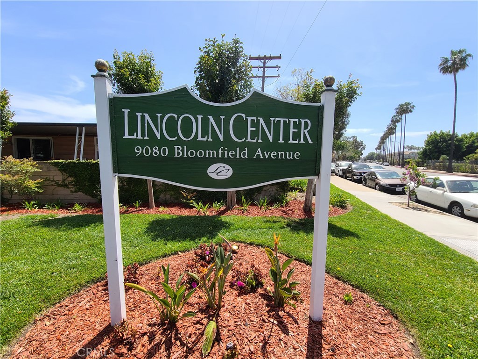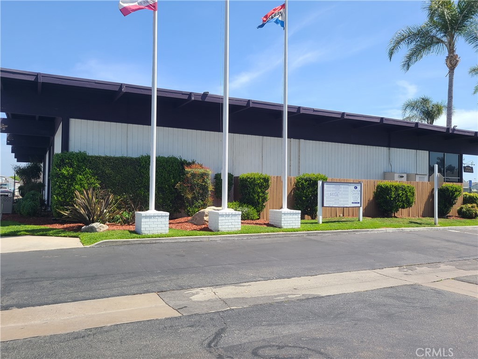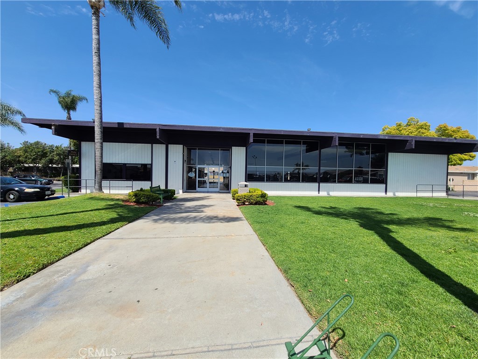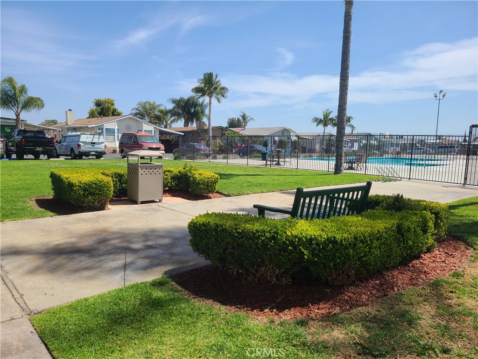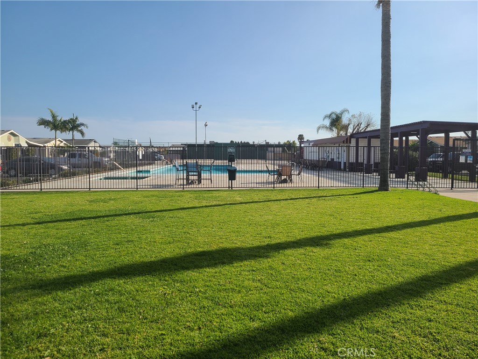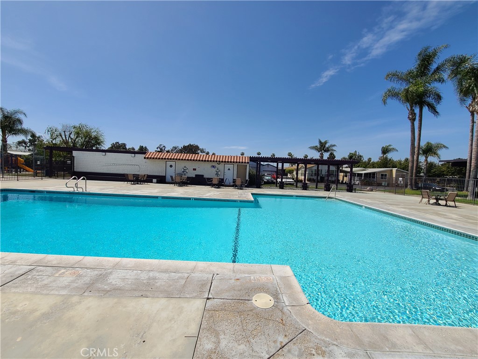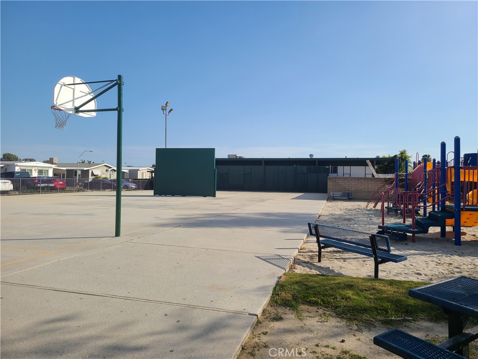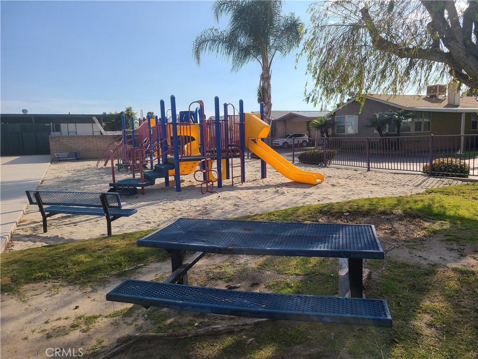| accessibilityFeatures: | Ramp - Main Level |
|---|
| additionalParcelsYN: | no |
|---|
| appliances: | 6 Burner Stove, Dishwasher, Disposal, Gas Range, Range Hood, Vented Exhaust Fan |
|---|
| appliancesYN: | yes |
|---|
| associationAmenities: | Pool, Spa/Hot Tub, Playground, Sport Court, Other Courts, Clubhouse, Billiard Room, Banquet Facilities, Pet Rules, Pets Permitted, Management |
|---|
| associationYN: | no |
|---|
| bodyType: | Double Wide |
|---|
| carportSpaces: | 3 |
|---|
| cooling: | Wall/Window Unit(s), Whole House Fan |
|---|
| coolingYN: | yes |
|---|
| country: | US |
|---|
| daysOnMarket: | 160 |
|---|
| directionFaces: | East |
|---|
| doorFeatures: | Mirror Closet Door(s), Sliding Doors |
|---|
| elementarySchool2: | ARNOLD |
|---|
| elementaryschool: | Arnold |
|---|
| elevationUnits: | Feet |
|---|
| exclusions: | Washer/dryer negotiable, window A/C units negotiable. |
|---|
| exteriorFeatures: | Rain Gutters |
|---|
| flooring: | Laminate |
|---|
| heating: | Central, Forced Air, Natural Gas |
|---|
| heatingYN: | yes |
|---|
| highSchool2: | CYPRES |
|---|
| highSchoolDistrict: | Anaheim Union High |
|---|
| highschool: | Cypress |
|---|
| inclusions: | Gas Range |
|---|
| interiorFeatures: | Built-in Features, Ceiling Fan(s), Open Floorplan, Recessed Lighting, Track Lighting |
|---|
| landLeaseAmount: | 2000 |
|---|
| landLeaseAmountFrequency: | Monthly |
|---|
| landLeaseAmountSource: | Current |
|---|
| landLeaseYN: | yes |
|---|
| laundryFeatures: | Gas Dryer Hookup, In Closet, In Kitchen, Washer Hookup |
|---|
| laundryYN: | yes |
|---|
| levels: | One |
|---|
| listAgentStateLicense: | 01865271 |
|---|
| listOfficeStateLicense: | 02010983 |
|---|
| livingAreaSource: | Estimated |
|---|
| livingAreaUnits: | Square Feet |
|---|
| lotFeatures: | 0-1 Unit/Acre, Rectangular Lot, Treed Lot |
|---|
| middleOrJuniorSchool2: | LEXING |
|---|
| middleorjuniorschool: | Lexington |
|---|
| mlsAreaMajor: | 80 - Cypress North of Katella |
|---|
| mobileHomeRemainsYN: | yes |
|---|
| mobileLength: | 60 |
|---|
| mobileWidth: | 24 |
|---|
| model: | Spa |
|---|
| numberOfSheds: | 1 |
|---|
| otherStructures: | Shed(s) |
|---|
| parcelNumber: | 89168074 |
|---|
| parkName: | Lincoln Center Mobile Home Park |
|---|
| parkingFeatures: | Carport, Attached Carport, Covered, Paved |
|---|
| parkingTotal: | 4 |
|---|
| parkingYN: | yes |
|---|
| patioAndPorchFeatures: | Covered, Porch |
|---|
| patioYN: | yes |
|---|
| petsAllowed: | Breed Restrictions |
|---|
| poolFeatures: | Community, In Ground |
|---|
| poolPrivateYN: | no |
|---|
| propertyCondition: | Turnkey |
|---|
| roadFrontageType: | Private Road |
|---|
| roadSurfaceType: | Maintained, Paved |
|---|
| roof: | Shingle |
|---|
| roomType: | Kitchen, Main Floor Bedroom, Main Floor Master Bedroom, Master Bathroom, Master Bedroom, Master Suite, Walk-In Closet |
|---|
| roombathroomfeatures: | Bathtub, Shower, Exhaust fan(s), Granite Counters, Jetted Tub, Remodeled, Soaking Tub, Upgraded, Walk-in shower |
|---|
| roomkitchenfeatures: | Pots & Pan Drawers, Quartz Counters, Remodeled Kitchen |
|---|
| securityFeatures: | Smoke Detector(s) |
|---|
| sewer: | Public Sewer |
|---|
| spaFeatures: | Community, In Ground |
|---|
| spaYN: | yes |
|---|
| specialListingConditions: | Standard |
|---|
| taxLot: | 74 |
|---|
| uncoveredSpaces: | 1 |
|---|
| utilities: | Electricity Connected, Natural Gas Connected, Sewer Connected, Water Connected |
|---|
| view: | Neighborhood |
|---|
| viewYN: | yes |
|---|
| waterSource: | Public |
|---|
| windowFeatures: | Blinds |
|---|
| yearBuiltSource: | Public Records |
|---|
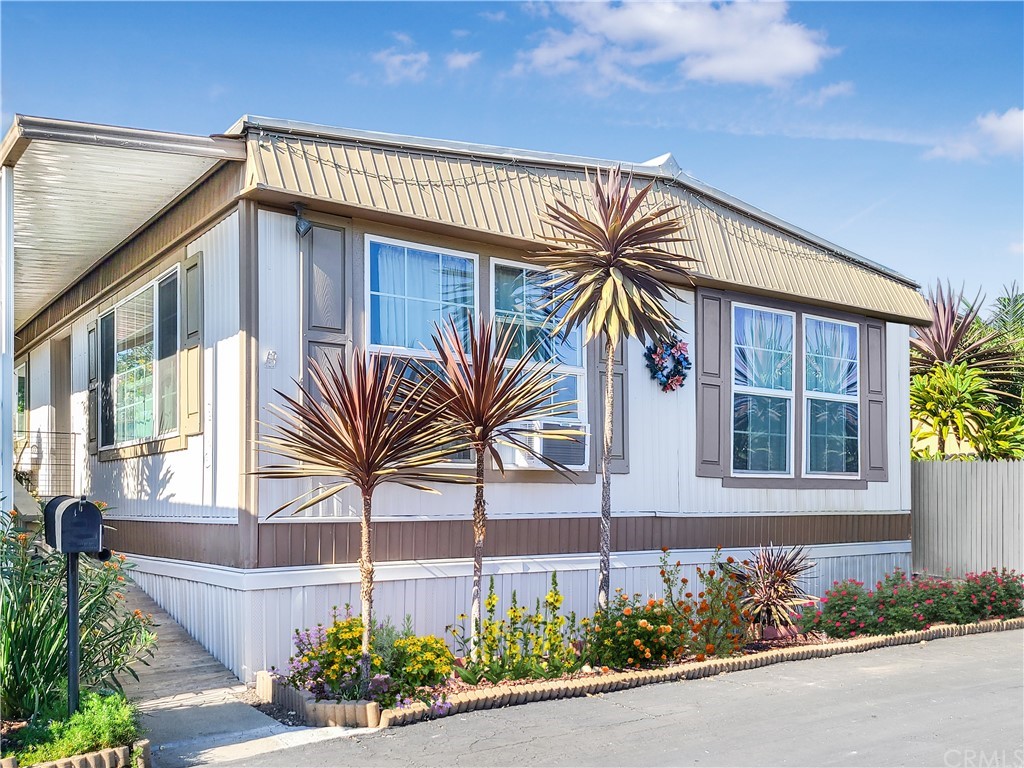 Pending
Pending 