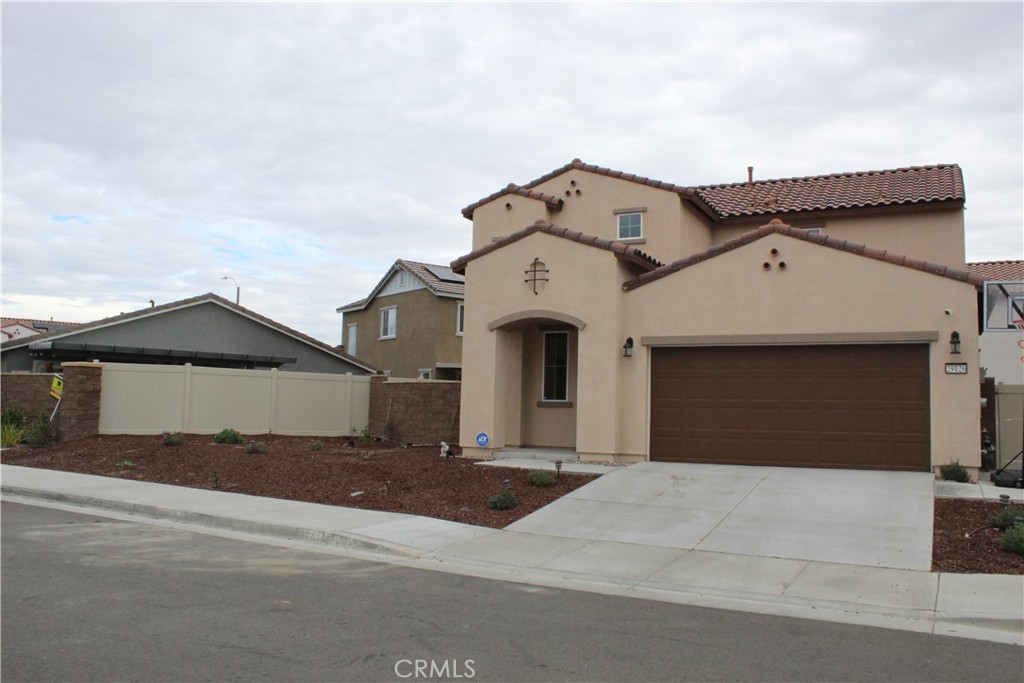| view: | Mountain(s), Neighborhood |
|---|
| sewer: | Public Sewer |
|---|
| levels: | Two |
|---|
| taxLot: | 90 |
|---|
| viewYN: | yes |
|---|
| country: | US |
|---|
| fenceYN: | yes |
|---|
| patioYN: | yes |
|---|
| roomType: | All Bedrooms Up, Formal Entry, Kitchen, Laundry, Living Room, Master Bathroom, Master Bedroom, Master Suite, Walk-In Closet, Walk-In Pantry |
|---|
| coolingYN: | yes |
|---|
| heatingYN: | yes |
|---|
| laundryYN: | yes |
|---|
| parkingYN: | yes |
|---|
| utilities: | Electricity Connected, Natural Gas Connected, Sewer Connected, Water Connected |
|---|
| appliances: | Dishwasher, Disposal, Gas Oven, Gas Range, Gas Cooktop, Microwave, Range Hood, Refrigerator, Tankless Water Heater |
|---|
| eatingArea: | Breakfast Counter / Bar, Dining Room |
|---|
| entryLevel: | 1 |
|---|
| highschool: | Elsinore |
|---|
| inclusions: | Refrigerator, Gas Range, Dishwasher, Microwave, Washer/Dryer. Furniture Negotiable. |
|---|
| assessments: | Unknown |
|---|
| builderName: | KHovnanian Homes |
|---|
| commonWalls: | No Common Walls |
|---|
| disclosures: | Homeowners Association |
|---|
| fireplaceYN: | no |
|---|
| highSchool2: | ELSINO |
|---|
| landLeaseYN: | no |
|---|
| lotFeatures: | 0-1 Unit/Acre, Landscaped, Irregular Lot, Sprinklers Drip System, Yard |
|---|
| lotSizeArea: | 3920 |
|---|
| waterSource: | Public |
|---|
| appliancesYN: | yes |
|---|
| builderModel: | Festival |
|---|
| doorFeatures: | Panel Doors, Sliding Doors |
|---|
| garageSpaces: | 2 |
|---|
| lotSizeUnits: | Square Feet |
|---|
| neighborhood: | Summerly Community |
|---|
| parcelNumber: | 371483008 |
|---|
| parkingTotal: | 4 |
|---|
| sprinklersYN: | yes |
|---|
| assessmentsYN: | yes |
|---|
| associationYN: | yes |
|---|
| entryLocation: | 1 |
|---|
| lotSizeSource: | Assessor |
|---|
| structureType: | House |
|---|
| directionFaces: | Northwest |
|---|
| taxCensusTract: | 430.01 |
|---|
| taxTractNumber: | 5-042 |
|---|
| windowFeatures: | Blinds |
|---|
| associationName: | Summerly Community Association |
|---|
| livingAreaUnits: | Square Feet |
|---|
| parkingFeatures: | Driveway, Garage Faces Front, Garage - Single Door, Garage Door Opener |
|---|
| roadSurfaceType: | Maintained, Paved |
|---|
| uncoveredSpaces: | 2 |
|---|
| yearBuiltSource: | Assessor |
|---|
| attachedGarageYN: | yes |
|---|
| elementaryschool: | Williams |
|---|
| livingAreaSource: | Assessor |
|---|
| roadFrontageType: | City Street |
|---|
| elementarySchool2: | WILLIA |
|---|
| fireplaceFeatures: | None |
|---|
| leaseConsideredYN: | no |
|---|
| mainLevelBedrooms: | 2 |
|---|
| propertyCondition: | Turnkey |
|---|
| architecturalStyle: | Spanish |
|---|
| mainLevelBathrooms: | 1 |
|---|
| numberOfUnitsTotal: | 1685 |
|---|
| propertyAttachedYN: | no |
|---|
| additionalParcelsYN: | no |
|---|
| roomkitchenfeatures: | Granite Counters, Kitchen Island, Kitchen Open to Family Room, Pots & Pan Drawers, Walk-In Pantry |
|---|
| greenEnergyEfficient: | Thermostat, Water Heater |
|---|
| middleorjuniorschool: | David A Brown |
|---|
| roombathroomfeatures: | Shower in Tub, Double Sinks In Master Bath, Exhaust fan(s), Quartz Counters, Walk-in shower |
|---|
| greenEnergyGeneration: | Solar |
|---|
| listAgentStateLicense: | 01865271 |
|---|
| middleOrJuniorSchool2: | DAABR |
|---|
| listOfficeStateLicense: | 02010983 |
|---|
| associationFeeFrequency: | Monthly |
|---|
| specialListingConditions: | Standard |
|---|
| associationManagementName: | First Service Residential |
|---|
| bathroomsFullAndThreeQuarter: | 2 |
|---|
