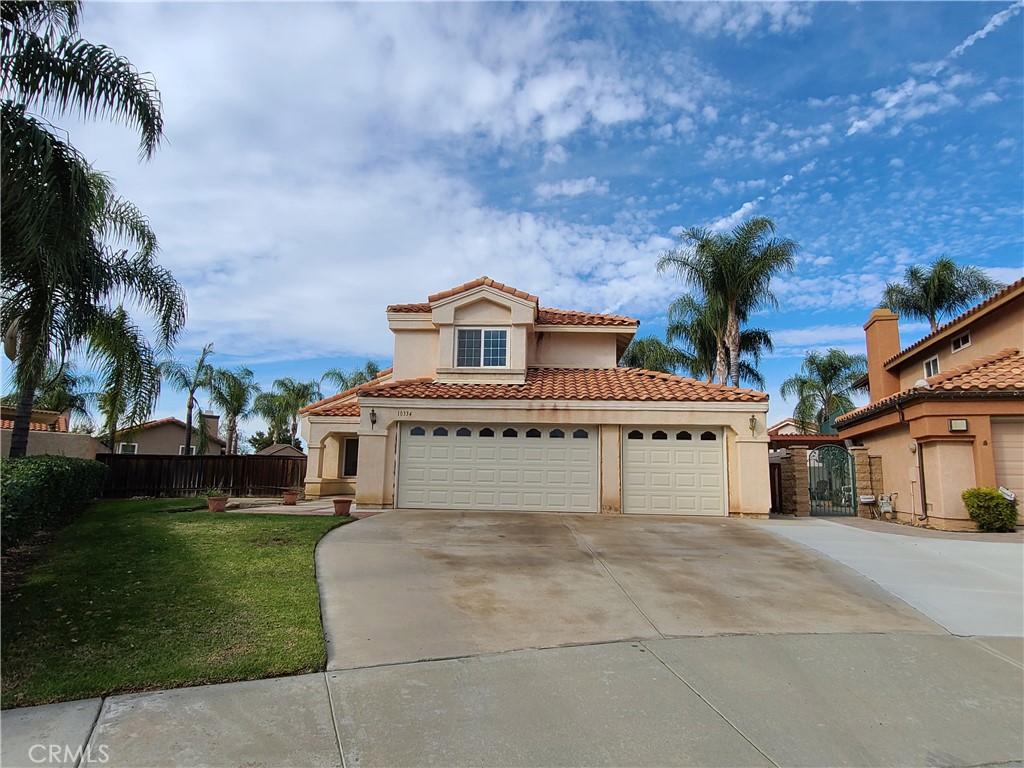| view: | Mountain(s), Neighborhood |
|---|
| sewer: | Public Sewer |
|---|
| levels: | Two |
|---|
| taxLot: | 48 |
|---|
| viewYN: | yes |
|---|
| country: | US |
|---|
| fenceYN: | yes |
|---|
| patioYN: | yes |
|---|
| roomType: | Entry, Family Room, Kitchen, Laundry, Living Room, Master Bathroom, Master Bedroom, Master Suite, Separate Family Room, Walk-In Closet |
|---|
| coolingYN: | yes |
|---|
| heatingYN: | yes |
|---|
| laundryYN: | yes |
|---|
| parkingYN: | yes |
|---|
| utilities: | Cable Available, Electricity Available, Natural Gas Available, Phone Available, Sewer Available, Water Available, Water Connected |
|---|
| appliances: | Gas Oven, Gas Range, Gas Cooktop, Refrigerator |
|---|
| eatingArea: | Area, Breakfast Counter / Bar, Breakfast Nook, Family Kitchen, In Kitchen, See Remarks |
|---|
| entryLevel: | 1 |
|---|
| exclusions: | Appliances negotiable |
|---|
| highschool: | Redlands East Valley |
|---|
| inclusions: | Gas Range, other appliances negotiable |
|---|
| assessments: | Unknown |
|---|
| builderName: | Centex Homes |
|---|
| commonWalls: | No Common Walls |
|---|
| disclosures: | CC And R's, Home Warranty, Homeowners Association |
|---|
| fireplaceYN: | yes |
|---|
| highSchool2: | REEAVA |
|---|
| landLeaseYN: | no |
|---|
| lotFeatures: | 0-1 Unit/Acre, Back Yard, Cul-De-Sac, Front Yard, Landscaped, Lawn, Level with Street, Yard |
|---|
| lotSizeArea: | 9000 |
|---|
| waterSource: | Public |
|---|
| appliancesYN: | yes |
|---|
| doorFeatures: | Sliding Doors |
|---|
| garageSpaces: | 3 |
|---|
| lotSizeUnits: | Square Feet |
|---|
| parcelNumber: | 0298361480000 |
|---|
| parkingTotal: | 3 |
|---|
| assessmentsYN: | yes |
|---|
| associationYN: | yes |
|---|
| lotSizeSource: | Assessor |
|---|
| structureType: | House |
|---|
| directionFaces: | South |
|---|
| taxCensusTract: | 86.01 |
|---|
| taxTractNumber: | 12224 |
|---|
| windowFeatures: | Blinds, Screens |
|---|
| associationName: | Sun Chase HOA |
|---|
| livingAreaUnits: | Square Feet |
|---|
| parkingFeatures: | Direct Garage Access, Driveway, Concrete, Driveway Level, Garage Faces Front, Garage - Single Door, Garage - Two Door, Garage Door Opener, Oversized, Parking Space |
|---|
| roadSurfaceType: | Paved |
|---|
| yearBuiltSource: | Assessor |
|---|
| attachedGarageYN: | yes |
|---|
| elementaryschool: | Crafton |
|---|
| livingAreaSource: | Assessor |
|---|
| roadFrontageType: | Private Road |
|---|
| elementarySchool2: | CRAFTO |
|---|
| fireplaceFeatures: | Family Room, Gas |
|---|
| leaseConsideredYN: | no |
|---|
| lotSizeDimensions: | 9000 |
|---|
| mainLevelBedrooms: | 2 |
|---|
| architecturalStyle: | Spanish |
|---|
| mainLevelBathrooms: | 2 |
|---|
| numberOfUnitsTotal: | 1 |
|---|
| propertyAttachedYN: | no |
|---|
| additionalParcelsYN: | no |
|---|
| lotDimensionsSource: | Assessor |
|---|
| roomkitchenfeatures: | Granite Counters, Kitchen Open to Family Room, Remodeled Kitchen |
|---|
| middleorjuniorschool: | Moore |
|---|
| roombathroomfeatures: | Bathtub, Shower, Shower in Tub, Double Sinks In Master Bath, Granite Counters, Soaking Tub, Upgraded, Walk-in shower |
|---|
| subdivisionNameOther: | Sun Chase |
|---|
| accessibilityFeatures: | 2+ Access Exits, Parking |
|---|
| listAgentStateLicense: | 01865271 |
|---|
| middleOrJuniorSchool2: | MOORE |
|---|
| listOfficeStateLicense: | 02010983 |
|---|
| associationFeeFrequency: | Monthly |
|---|
| specialListingConditions: | Standard |
|---|
| associationManagementName: | Weldon Brown Prop Mgmt |
|---|
| bathroomsFullAndThreeQuarter: | 3 |
|---|
